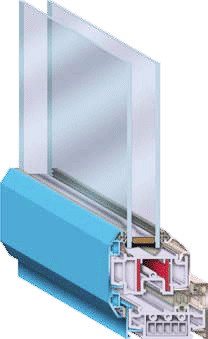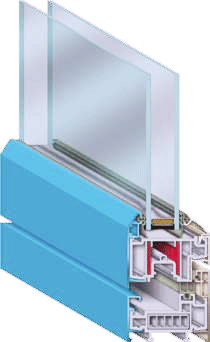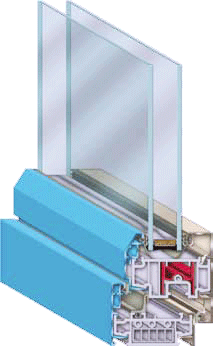System10 Aluminium’s ability to deliver such exceptional performance results from a combination
of unique design concepts.
- A specially designed, multi-chamber substrate that all but eliminates cold bridging.
- Foam inserts the further improve the insulating properties of the substrate
- Specially
designed seals that prevent heat loss around glazed units and between the sash and the frame
- Foam
filled thermal inserts
And, of course, System10 Aluminium has many features that have made it easy to incorporate into
our existing range.
- Mechanical joints for easy fabrication consistency with capitalisation
- Reduced
lead times for coloured profiles through our sister company, Future Coatings
- Single leg clip in beads
- Compatibility with Halo PVC-U & System10 Aluminium's energy efficient curtain walling system
Aesthetics and performance - the most versatile window system available?
- Can be used to create large glazed areas and large opening sashes – in this respect it equals,
or betters pure aluminium framing systems
- Can be powder coated in any RAL colour
- Is more cost effective than “pure” aluminium systems
- Can be manufactured to achieve a U- value as low as 0.7W/m2K
- Standard U-Value is 1.4W/m2K,
and almost any value between 1.4W/m2K and 0.7W/m2K can be achieved simply by varying standard components
- Has concealed gaskets for clean sightlines
- Has concealed drainage, no unsightly slots
- Accepts standard hardware that can be easily maintained.

System10 Aluminium Casement
The System10 Aluminium open
out casement is a high performance window which, because of its ingenious design enables aluminium framed windows to be specified
for buildings designed to meet the Code for Sustainable Homes. It features slim, bevelled or square edge sightlines and a
70mm front to back dimension. Opening sashes may be top hung or side hung.
MAXIMUM SIZES
Standard - internal beaded casement sash
double glazed
Side hung 700mm (w) x 1300mm (h)
Top hung 1250mm (w)
x 1250mm (h)
GLAZING
System10 Aluminium is internally glazed and can accommodate glazing
units from 24mm to 44mm
U-VALUES
System10 Aluminium Casement window meets the current
requirements of Building Regulations when fitted with an appropriately specified 28mm double glazed unit. U-Values of 1.4W/m2K
can be achieved if the window is fitted with a standard 28mm double glazed unit. This level of thermal insulation complies
with Code level 3 & 4 of the Code for Sustainable Homes.
The System10 Aluminium casement window
also achieves ‘A’ ratings when assessed against the criteria of the Windows Energy Rating Scheme (WER).
STANDARDS
System10 Aluminium can be used to manufacture windows that conform to BS6375 Part 1 & 2 and BS7950,
the standard for enhanced security.
System10 Aluminium has been fully tested and shown they meet the following standards:
- BS7950
- BS8213
- BS4873 (weather performance)
- BS4873 (enhanced security)
COLOURS
System10 Aluminium can be powder coated in any RAL colour – different colours can be specified for inside and outside.

System10 Aluminium Top Swing
The System10 Aluminium top
swing window is ideal for use in areas where access for cleaning is limited such as high rise buildings. When fully opened
the window protrudes entirely to the outside leaving internal decorations and window coverings undisturbed. It features bevelled
or square edge sightlines and a 70mm front to back dimension.
Maximum Sizes
Double
glazed 1300mm (w) x 1300mm (h)
Triple glazed 1300mm (w) x 1300mm (h)
GLAZING
System10
Aluminium is internally glazed and can accommodate glazing units from 24mm to 44mm
U-VALUES
System10 Aluminium Top swing windows meets the current requirements of Building Regulations when fitted with an appropriately
specified 28mm double glazed unit. U-Values of 1.4W/m2K can be achieved if the window is fitted with a standard 28mm double
glazed unit. This level of thermal insulation complies with Code level 3 & 4 of the Code for Sustainable Homes.
This window also achieves ‘A’ ratings when assessed against the criteria of the Windows Energy Rating
Schem (WER).
STANDARDS
System10 Aluminium can be used to manufacture windows that conform
to BS6375 Part 1 & 2 and BS7950, the standard for enhanced security. The System10 Aluminium top swing window can be safely
cleaned from the inside in accordance with BS8213.
System10 Aluminium has been fully tested and shown they meet the following
standards:
- BS7950
- BS8213
- BS4873 (weather performance)
- BS4873 (enhanced security)
COLOURS
System10 Aluminium can be powder coated in any RAL colour - different colours can be specified for inside and outside.

System10 Aluminium Tilt and Turn
The System10 Aluminium
Tilt and Turn window is a high performance aluminium window which, because of its ingenious design, offers unbeatable thermal
performance at a very competitive cost. The hinge and locking system allows the window to be used as a side hung open in sash,
or as a tilt in sash hinged at the bottom. It features bevelled or square edge sightlines and a 70mm front to back dimension.
Maximum Sizes
Double glazed 1500mm (w) x 1500mm (h)
OR 900mm (w) x 2100mm (h)
Triple glazed 1500mm (w) x 1500mm (h)
OR 900mm (w) x 2100mm (h)
GLAZING
System10
Aluminium is internally glazed and can accommodate glazing units from 24mm to 44mm
U-VALUES
System10 Aluminium Tilt & Turn windows meets the current requirements of Building Regulations when fitted with an appropriately
specified 28mm double glazed unit. U-Values of 1.4W/m2K can be achieved if the window is fitted with a standard 28mm double
glazed unit. This level of thermal insulation complies with Code level 3 & 4 of the Code for Sustainable Homes.
This window also achieves ‘A’ ratings when assessed against the criteria of the Windows Energy Rating
Scheme (WER).
STANDARDS
System10 Aluminium can be used to manufacture windows
that conform to BS6375 Part 1 & 2 and BS7950, the standard for enhanced security.
The System10 Aluminium Tilt &
Turn windows can be safely cleaned from the inside in accordance with BS8213. System10 Aluminium has been fully tested and
shown they meet the following standards:
- BS7950
- BS8213
- BS4873 (weather performance)
- BS4873 (enhanced security)
COLOURS
System10 Aluminium can be powder coated in any RAL colour - different colours can be specified for inside and outside.